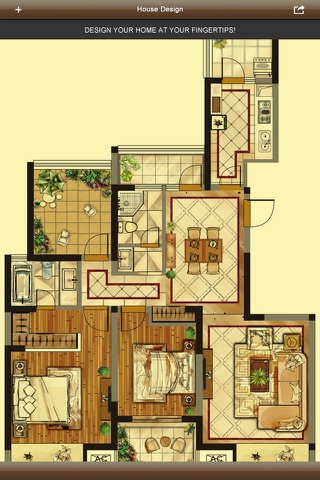
Interior Design 3D- floor plan & home calculator
Interior Design 3D is that perfect balance between ease of use and extensive features. With this easy-to-use app, designing and space planning your rooms is like having a personal product showroom with an on-call interior designer right at your fingertips.
With Interior Design 3D you can:
● Quickly become a self-confident designer by creating, experimenting and implementing detailed visual plans in minutes
● Design for how you live by using the handy space programming checklist
● Take pictures of actual finishes, fabrics, rugs and flooring from your favorite manufacturers and "SKIN" them onto ANY item or surface in your room using your iPad camera or images from your photo library
● Custom SIZE, PLACE, LOCK, REPLACE and AUTO-LAYER with a full set of architectural, living, dining, bed, bath, kitchen, and generic room elements for intricate virtual planning
● Save CUSTOM ROOM PIECES for use in all your floor plans
● Instantly measure any two points in your plan with our precision touch CROSSHAIRS MEASURE TOOL
● Create infinite angles, recesses, and irregular plan features with the MULTI-DIMENSIONAL wall design editor
• time 3D view
• detailed 2D floor plans
• More than 300 items and materials
• Export image to photos
• Import PDF, JPG, and other file types.
• Turn low-fi images or sketches into crisp, high-definition floor plans.
• Calibrate the dimensions of the imported floor plans.
• Draw or add notes to existing floor plans.
• Create new floor plans from scratch with a few swipes.
• Manipulate walls with ease. Draw angled walls, curved walls, and complex rooms.
• Easiest and efficient operation ever in iPad
• Auto compute room size
• Add furniture and structural elements such as doors, windows, and staircases.
• Use the predefined furniture collection.
• Edit dimensions to match a specific furnishing.
• Calculate square footage of a single room or an entire apartment.
• Measure any distance in the floor plan.
• Plan seating arrangements for parties.
• Design office spaces.
• Intelligent room recognition



